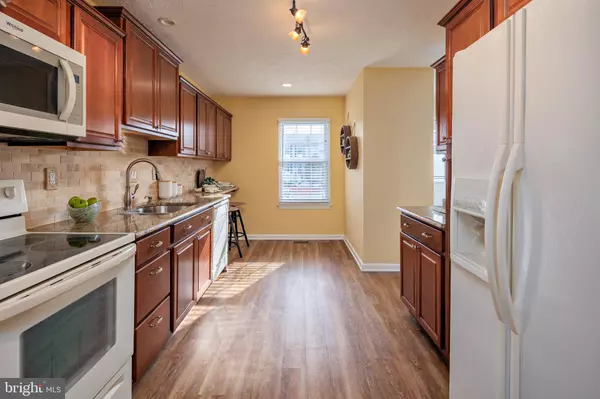$305,000
$305,000
For more information regarding the value of a property, please contact us for a free consultation.
687 KITTENDALE CIR Middle River, MD 21220
3 Beds
3 Baths
1,836 SqFt
Key Details
Sold Price $305,000
Property Type Townhouse
Sub Type End of Row/Townhouse
Listing Status Sold
Purchase Type For Sale
Square Footage 1,836 sqft
Price per Sqft $166
Subdivision Middle River
MLS Listing ID MDBC2055904
Sold Date 01/12/23
Style Traditional
Bedrooms 3
Full Baths 2
Half Baths 1
HOA Y/N N
Abv Grd Liv Area 1,512
Originating Board BRIGHT
Year Built 1992
Annual Tax Amount $3,743
Tax Year 2022
Lot Size 6,174 Sqft
Acres 0.14
Lot Dimensions 1.00 x
Property Description
Looking for a home that has been updated and maintained with the utmost care? Look no further as this is THE ONE! Welcome home to this absolutely gorgeous EOG townhome with one of the largest lots in the entire community! This beautiful townhome has been meticulously cared for and is simply awaiting a new owner to enjoy all of the amenities the previous owner outfitted the home with. Taking the time to cut in and add an extra window in the side of the home on the main level for light, this home is warm and welcoming. With a lot larger than many single family homes, you'll enjoy outdoor entertaining to the fullest! Featuring a newly shingled roof in 2016, a fully fenced lot, large shed with ample storage in the rear yard, a large deck updated within the past 5 years and ample storage under the deck stairs, you'll have plenty of room to not only entertain but to store your kayaks and paddle boards. Located centrally between multiple marinas with NO COMMUNITY HOA, this property is a boater's dream! The interior of the home features new windows (2017), new exterior doors (2017), new floors (2017), new kitchen cabinets (2017), a new water heater (2018), a new washer/dryer (2019) and a new microwave (2021). The exterior of the property should not eclipse the fact that this is one of the largest interior spaces in the community as well. The main level features a kitchen with room for a 2-person table, an open concept living/dining area and an additional sunroom on the rear of the home. The fully finished basement features an abundance of well thought out storage, a fully finished bath, a 3rd bedroom, a finished flex space for a family room as well as a walk-out level rear door to that stellar yard! The upper level features 2 huge bedrooms and a full bath. Don't miss the attic! The owner took the time to build extra shelving and the attic is fully floored for all of your storage needs. This home is not to be missed! Check out the Matterport tour! Make your appointment today.
Location
State MD
County Baltimore
Zoning R8
Rooms
Other Rooms Family Room, Sun/Florida Room
Basement Fully Finished, Rear Entrance, Heated, Walkout Level
Interior
Interior Features Attic, Ceiling Fan(s), Carpet, Combination Dining/Living, Floor Plan - Traditional, Kitchen - Eat-In, Kitchen - Table Space, Tub Shower, Stall Shower, Wood Floors
Hot Water Electric
Heating Heat Pump(s)
Cooling Central A/C
Flooring Partially Carpeted, Wood, Vinyl
Equipment Built-In Microwave, Dishwasher, Disposal, Dryer, Exhaust Fan, Icemaker, Oven/Range - Electric, Refrigerator, Washer, Water Heater, Water Dispenser
Fireplace N
Appliance Built-In Microwave, Dishwasher, Disposal, Dryer, Exhaust Fan, Icemaker, Oven/Range - Electric, Refrigerator, Washer, Water Heater, Water Dispenser
Heat Source Electric
Exterior
Waterfront N
Water Access N
Accessibility None
Parking Type On Street
Garage N
Building
Story 2
Foundation Slab
Sewer Public Sewer
Water Public
Architectural Style Traditional
Level or Stories 2
Additional Building Above Grade, Below Grade
New Construction N
Schools
School District Baltimore County Public Schools
Others
Senior Community No
Tax ID 04151700006481
Ownership Fee Simple
SqFt Source Assessor
Special Listing Condition Standard
Read Less
Want to know what your home might be worth? Contact us for a FREE valuation!

Our team is ready to help you sell your home for the highest possible price ASAP

Bought with Kelly Petrik • RE/MAX First Choice






